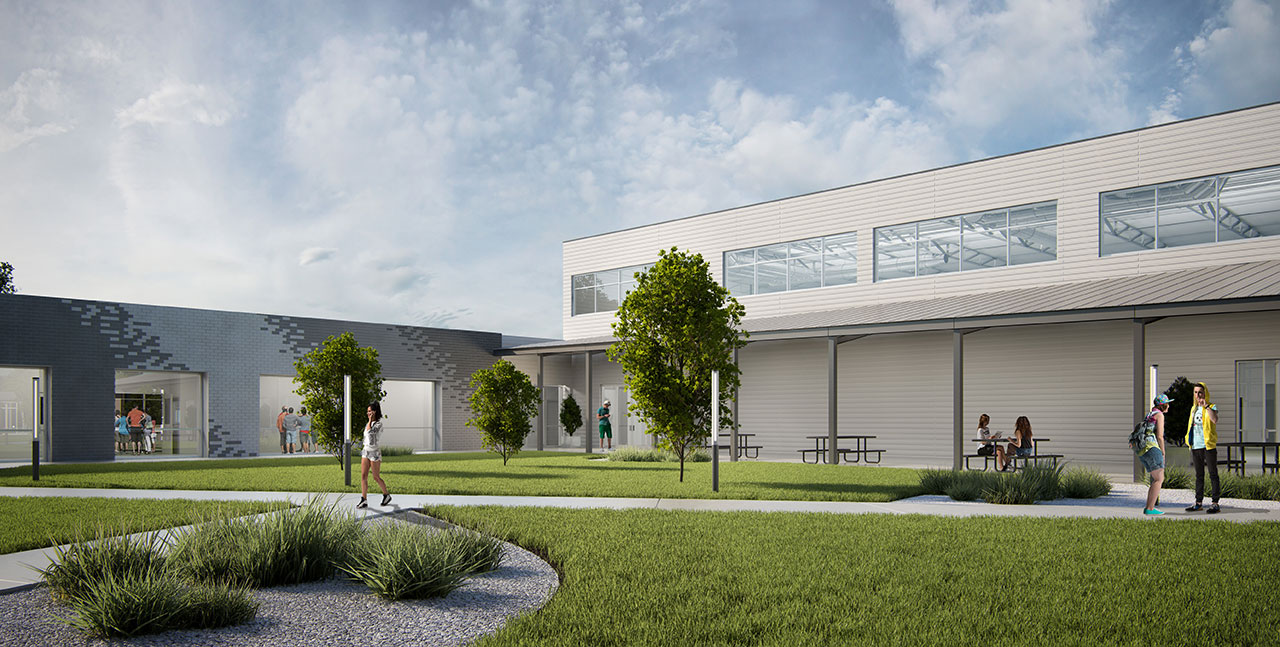Eastwood Academy High School project was split into two phases. Prozign Architects was selected to complete the second phase due to their exemplary performance for the first phase of the High school. Roxanne Sadeghpour was the project designer for the Second Phase of Eastwood Academy, it is scheduled for completion in 2016. Please refer to the site plan outlining both phases and their adjacencies above. The Eastwood Academy Phase II addition is intended to replace the last part of the old structure, and will attach to the first addition (Phase I) creating an entirely new school. The focus of the enlarged campus is centered around the Career Technical Education (CTE) laboratories where students explore different avenues relevant to taday?s rapidly changing technical world and many will embark on their career paths. The Phase II addition consists of a two-story addition to the west of the newer existing building and a large, mostly one story building to the south. The north building contains the core academic and learning common spaces, while the sourthern building contains administrative offices, main entrance to campus, dining facility, athletic facility, and CTE Academic Spaces.

Eastwood Academy High School
Pubblicato
in
da
Tag: